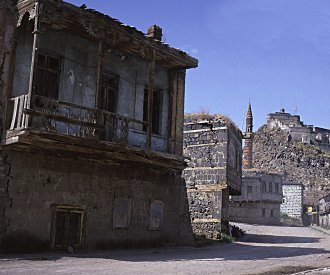An old house located in the Sukapisi district. It is one of the
last surviving traditional houses in Kars.
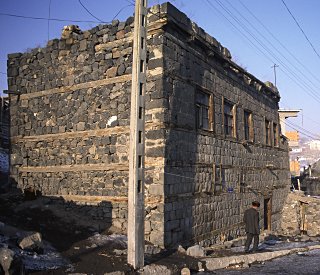
The mixed construction of masonry and horizontal timber beams is clearly visible.
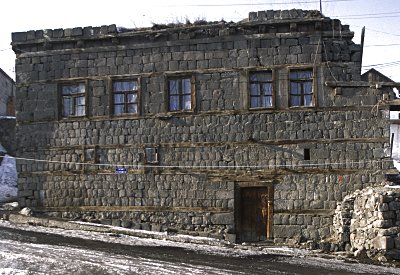
Looking up at the decaying structure of
the roof.
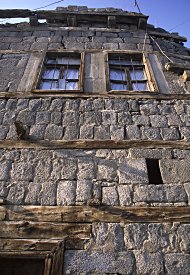
The timber windows are framed by jambs built using very
well finished
stone.

A close-up showing the construction of the cornice of the flat roof.
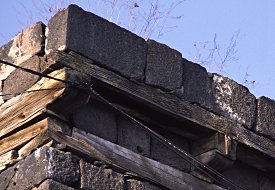
Ironmongery
on the door resembles that which is also found on the traditional houses of Erzurum.

An old house
in the Dişkale district (the "outer castle" i.e., within
the medieval
walled city). Photographed during its demolition
in 2002.
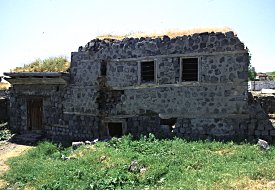
The remains
of the same building, six months later. By the summer of 2003 it had been entirely destroyed.
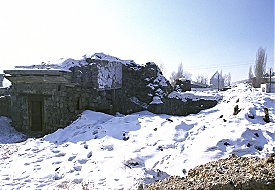
A downward tapering wooden pillar within the lower floor of this house. It was one of a pair
of pillars. The partition wall on the left was a later addition.
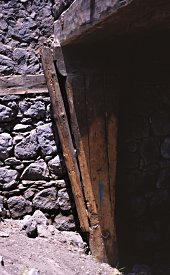
The massive timber lintel of an internal doorway of this house. A little ogee-arched niche is carved into the wood.
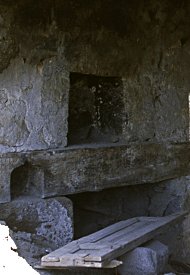
An "eternity" motif, part of the decoration on a wooden ceiling in the upper floor of this house.
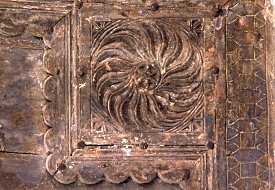
A traditional house in the district located below the
castle and upstream from the Taşköprü bridge.

A closer view
of this house.
The Taşköprü bridge and the roof of the dome of the Apostles' church can be seen in the distance.

One of the windows on the upper floor of this house. Note the use
of bricks within the structure.
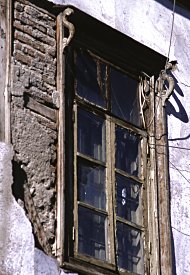
More of the traditional houses in the district below the castle.
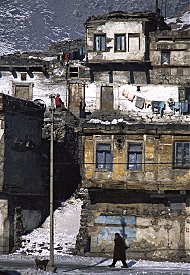
Another old house located within the area of the medieval walled city - the Dişkale district. The house was demolished around 2004.
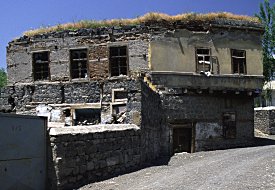
Part of the overhanging upper floor of the previous house.
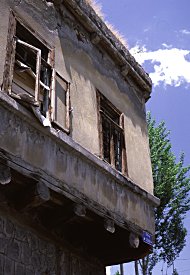
An old house, half derelict, with an elaborate wooden veranda.


This old house is located in
the Ortakapi district, a suburb which was outside
and to the southwest of the medieval city walls.
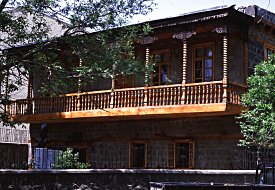
It was used as a headquarters during the 1855 siege of Kars.
It now houses a small military museum and is known as the Gazi Ahmet Muhtar Pasha building.
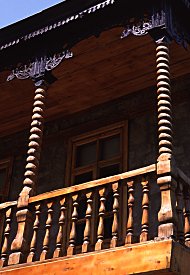
Three old houses in
the Sukapisi district, as photographed in 1993.
All of them have now been demolished
and replaced
by modern
buildings.
